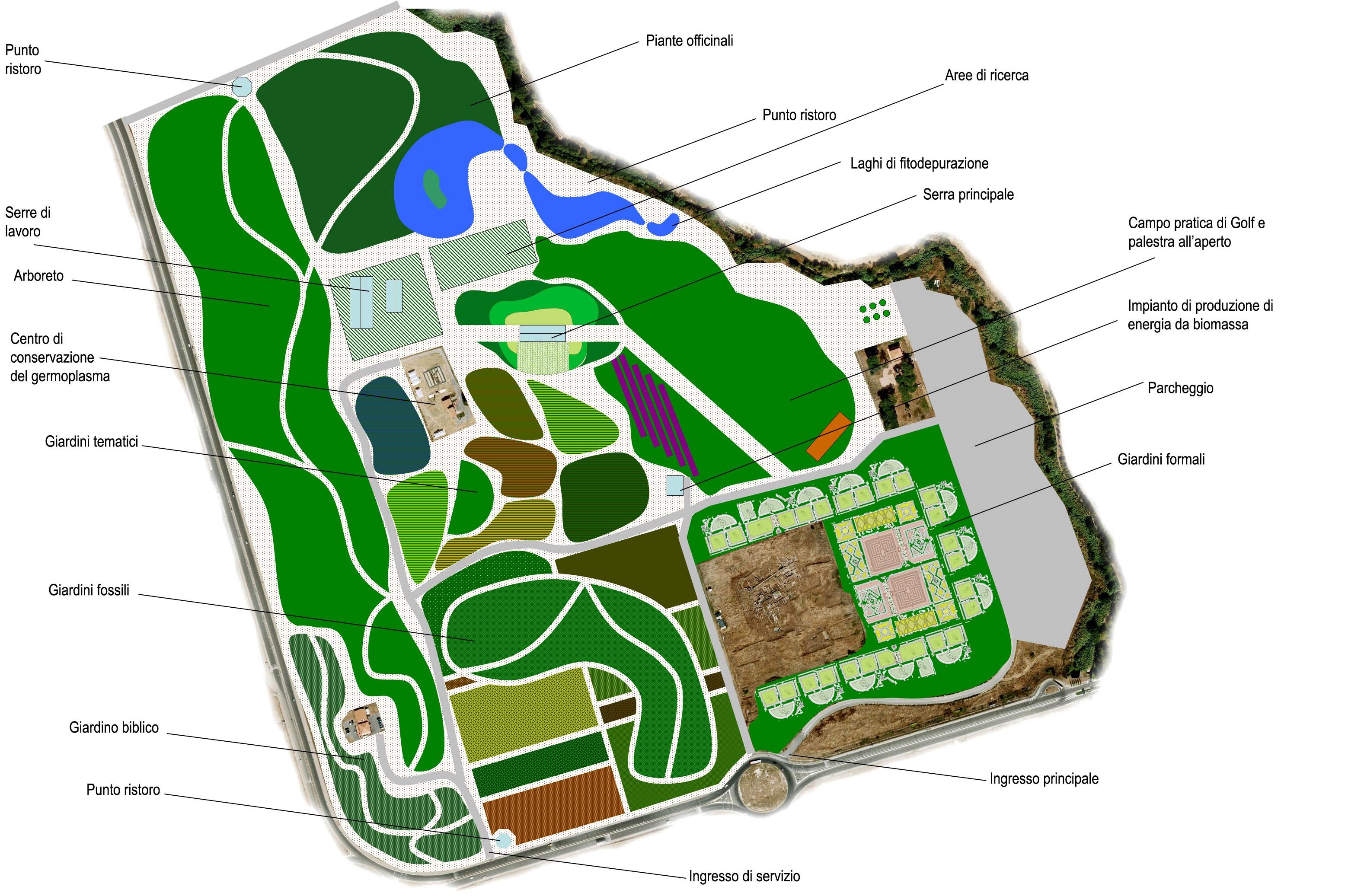A look into the future
The Botanic Garden of the University of Rome Tor Vergata
Given the vastness of the area covered by the Garden (Picture 10), many more projects await.
A path for people of all ages is currently under construction. It combines outdoor sports with the Botanic Garden and its educational and cultural offer. The project of the Department of Biology and Sport and Exercise Sciences represents a particular and positive example of cultural and scientific interaction within two different disciplinary areas of the University of Rome Tor Vergata. In other words, the project integrates well with the Botanic Garden policy using the environment as a unifying tool and leveraging the incredible potential of living in natural habitats, trying raise awareness on the benefits of a healthy lifestyle especially among young people. As far as physical activities are concerned, the offer includes an open-air gym for wellness and physical activities in a natural environment.
An exercise trail will be built: it will provide defined and studied equipment by assessing energy consumption (calories, liquids, fat etc.) depending on individual characteristics (age, experience, functional limitations, etc.), the type of exercise (walking, running...) and load parameters (intensity, duration etc.).
Another forthcoming work under construction is a large system of lakes to treat the waters of the Fosso del Cavaliere, which runs along the Garden: thanks to the research projects carried out by the Botanic Garden, its very poor water quality due to anthropogenic pollution was assessed. The water system will cover an area of about 13,000 square metres and It will play an active role in constructed wetlands and water recycling for irrigation. It will also be a major centre of attraction in the garden and on its banks a vast collections of aquatic plants as well as a reconstruction of typical Lazio riparian vegetation will be realised.
A big restoration and enhancement project on archaeological heritage will target the recovery of the Roman Villa of Passolombardo remains, located within the Botanic Garden. For at least ten years the villa has been subject to archaeological investigations conducted by the Chair of Methods and Techniques of Archaeological Research and the Interdepartmental Centre for Territorial Study and Transformation of the University of Tor Vergata. Despite the poor state of preservation, the site immediately looked quite interesting. The Roman villa has undergone numerous transformations and was active for quite a long time: from the Republican period until the Late Antiquity (2nd century BC – 5th century AD), which makes it a special case among similar known contexts. In particular, the last phase of occupation has raised particular interest as the building was subject to radical restructuring works, hence becoming an extraordinary structure with the largest ancient wine cell ever discovered.

10: Planimetry of the final project plan of the Botanic Garden
The Villa recovery and enhancement - together with its facilities related to the craft of winemaking - will be combined with the planting of ancient vine cultivars retrieved from the Garden germplasm conservation centre. Moreover, all around the Roman ruins there will be a series of gardens to retrace history through plants. The chronological path will start from the Imperial garden used in ancient Rome, pass through the so-called encoded ‘Formal Gardens’ (e.g. the Italian Renaissance gardens made of boxwood hedges) and will get to a contemporary space in which modern landscape designers will be invited to realise their ideas.
Besides the many gardens that will make up the vast open spaces of the Botanic Garden, some tropical gardens will be planted in large greenhouses. The first to be implemented will be a semi-underground greenhouse built inside of a hill: a 0-impact project on the surrounding landscape that will completely and seamlessly integrate the large glass structure with the the green, surrounding gardens.
Finally, the arboretum will be completed shortly, i.e. a plant strip covering the vegetation from sea level up to the Lazio vegetation limit. So far the maquis, the transition forest and the mixed forest have been implemented; on the two opposite sides a dune system and a beech forest with all typical species and features of these habitats will be created.
Everyone is invited to visit us and discover what the University is developing, getting to know the spirit that fosters the ambition and dreams of those who ‘struggle against time’ to complete such a beautiful project.

